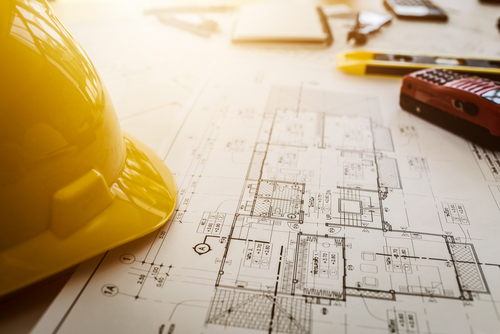The construction and building supply industries tend to throw out acronyms that can make anyone pause and say: “Wait, what does that mean?” Here is a sampling of some of the most common ones used, and an explanation in terms anyone can understand. Check back later for a listing of common terms associated more closely with railings and columns!
Building Code(s): Rules and regulations that mandate procedures on construction projects. Building codes are meant to ensure that all projects are completed safely and securely during the construction phase, and that the end result creates a fair, safe, usable space for all constituents after completion. It can include things such as how much space should be between outlets, door knob heights, handrail requirements, and much, much more. Major codes or organizations involved in construction are:
ICC (International Code Council): A group of people in charge of writing national building codes. They are most notably known for managing the IBC (see below)
IBC (International Building Code): The physical code written by the ICC that sets the rules and standards that a structure must have to meet or exceed public safety goals.
OSHA (Occupational Safety and Health Administration): A division of the United States Department of Labor that works to assure safe and healthy working conditions for all workers. They enforce standards for safe workplace and job site initiatives…. all of which require the proper building material to comply with
ADA (Americans with Disabilities Act): A federal law that prohibits discrimination of people with disabilities. For building purposes, it is most commonly used to refer to the part of the law that states that public accommodations and commercial facilities must be handicap accessible, including setting standard heights for products installed on construction sites.
While there are national building codes in place, most states and communities also have specific building codes that must be followed in addition to or in lieu of the national set. All projects should consult local codes and not just go by national codes.
Building Plans: A set of blueprints or drawings used by construction companies. Architects create plans, general contractors and subcontractors use these plans in conjunction with the specification to post bids. Building material manufacturers use the plans to perform take-offs and provide quotes to general contractors and subcontractors. Finally, builders use plans to ensure all parts of the project are properly constructed.
Specification (often referred to as a spec): A written document that works hand in hand with the building plans (blueprints) that outlines the components of a construction project and defines procedures what must happen on the project. The spec could include info such as what type of materials to use, how they should be utilized, and more. Specifications also often call out manufacturers that are approved for the various aspects of the projects, although many allow substitutions assuming the substitute meets the needs outlined in the spec.
Contractor: An individual or company that performs or oversees any type of construction work.
General Contractor: The construction company responsible for the overall coordination of the entire project. The general contractor is expected to supply the material, labor, equipment and services necessary to complete the project, in addition to managing all subcontractor trades.
Subcontractor: A contractor (individual or company) who deals with more specialized aspects of construction. While a general contractor oversees the entire project, a subcontractor may only deal with concrete, plumbing, excavating, electric, flooring, etc. Usually, subcontractors give bids to general contractors for completing their portion of a project, which a general contractor uses in their facility bid.
Design-Bid-Build: The traditional project delivery method associated with the completion of a large construction project.
Design: The owner of the project selects an architectural firm to design the project and develop construction plans
Bid: General Contractors will analyze the construction documents and work along with subcontractors to develop the total price in which they believe they can complete the project.
Build: The physical construction work of erecting the project
Take-Off: A term frequently used in the building materials industry that signifies a document put together by an individual or a team who has analyzed the construction plans in order to determine what is needed. For example, as an aluminum railing company, the Superior Aluminum take-off team will scout out stairways, balconies, ramps and more in order to see how many feet of railing is specified on a given project, and places them all on the take-off. This is most often done for quoting purposes.
Addendum: An additional set of specifications or plans released after the initial copies. Oftentimes used to change the initial specs or plans.
CAD (Computer Assisted Drafting) Drawing: A blueprint used by a manufacturer to create a custom product that fits the needs of a construction product. Usually based upon measurements from a contractor or building plans. CAD drawings can also be used to show details of a specific product.
PE Stamp: A certification from a Professional Engineer guaranteeing that the drawing or blueprint they have created complies with all engineering standards and building codes. Sometimes is a necessary component of a project to obtain before drawings can be finalized.
LEED (Leadership in Energy and Environmental Design): A system developed by the United States Green Building Council which rates structures based on their eco-friendly design and ability to conserve energy. The goal of LEED is to encourage environmentally-friendly solutions in the growing marketplace.
The team at Superior Aluminum Products is full of experts in all aspects of the building process, especially when it relates to aluminum railings. We are happy to help with all aspects of your railing project. Just give us a call at 937-526-4065 or contact us here!





